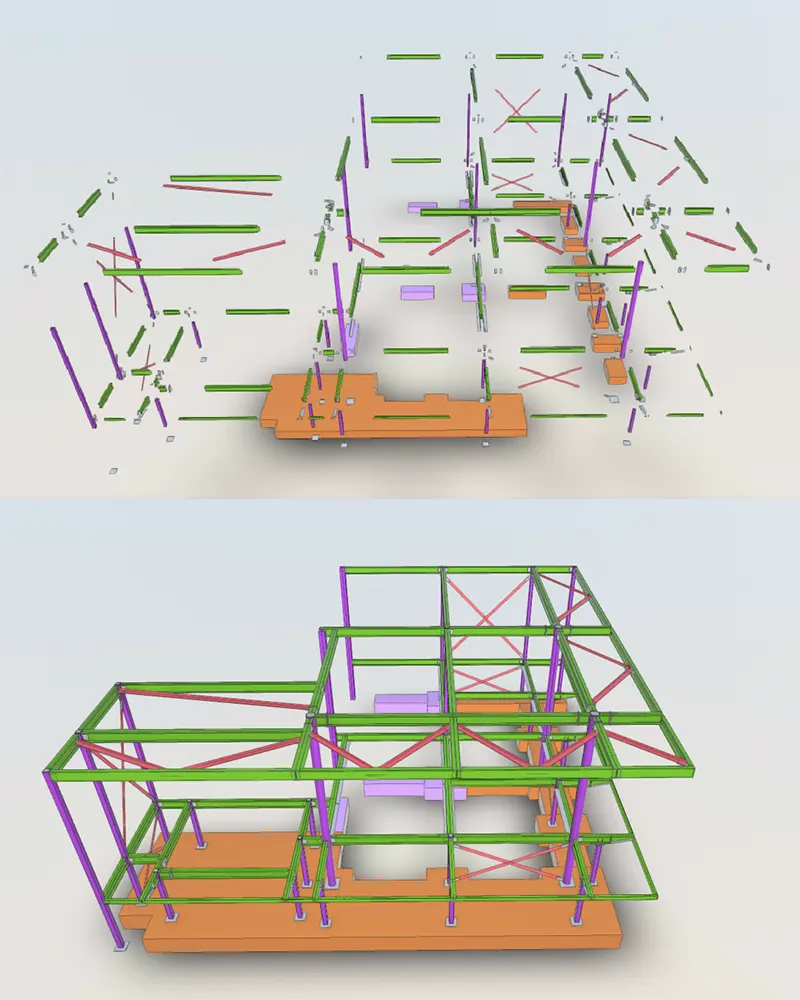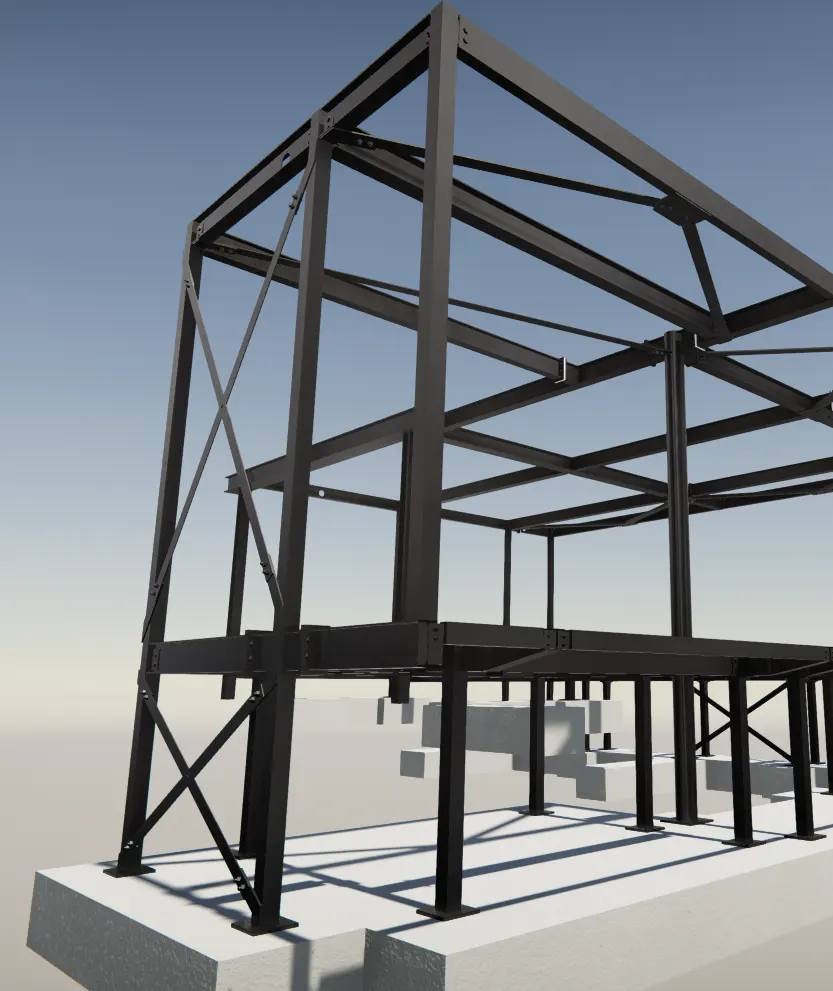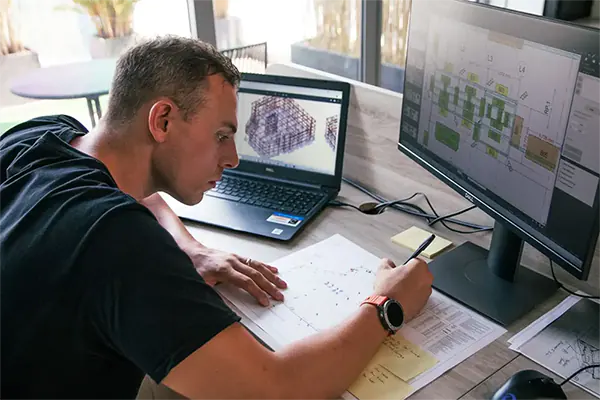
What's Included
Our structural steel detailing packages provide comprehensive documentation for fabrication and installation.
General Arrangement (GA) Drawings
Individual Member Fabrication Drawings
Connection Detailing (as per engineer's spec or standard)
Bolt and plate schedules
Material summary and cut lists
Issued in PDF and DWG formats
Optional 3D models (Tekla, AutoCAD, Revit-compatible)

