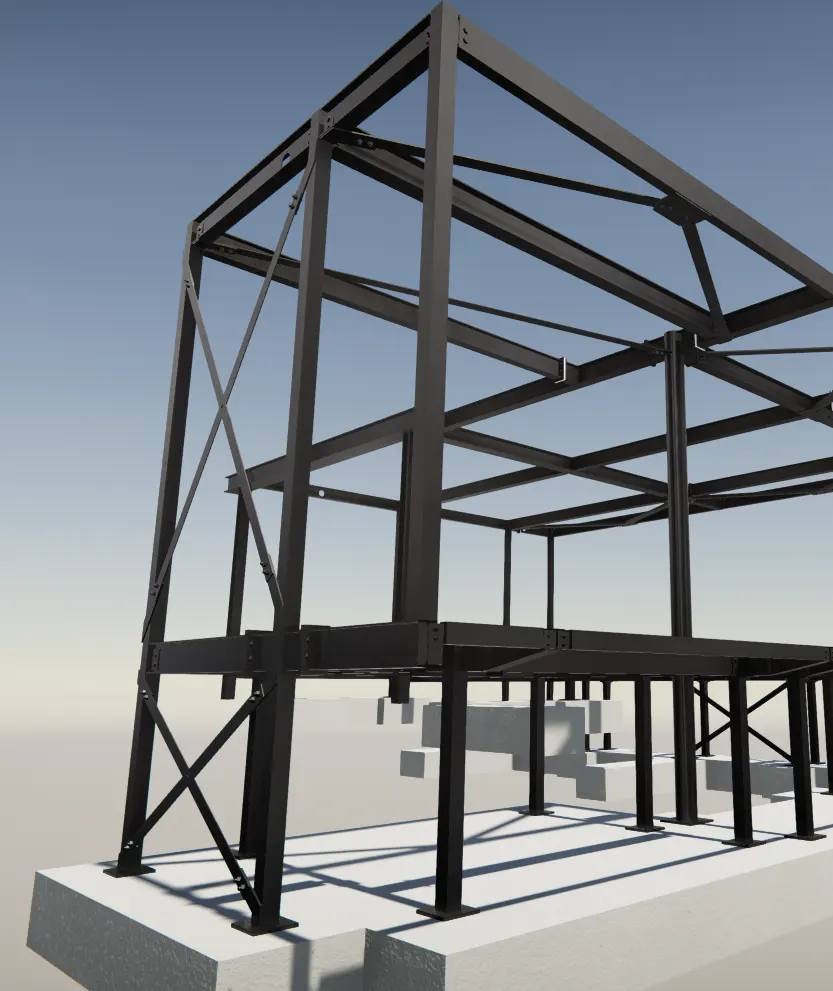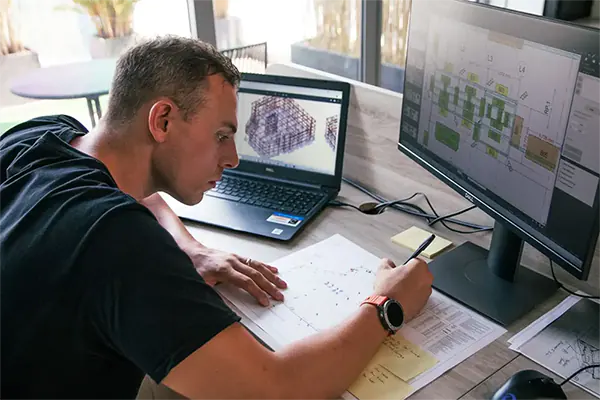
Who we work with
Architects, engineers & consultants
Our 3D Revit modelling and construction drawing services give clients, architects, and project stakeholders a clear picture of the construction project and how it will look when complete. Our Revit architecture drawings harness this innovative tool to explain complex ideas to help professionals understand the design in 3D. It helps structural engineers and construction professionals seamlessly collaborate and contribute to finalising plans.
Get an estimate