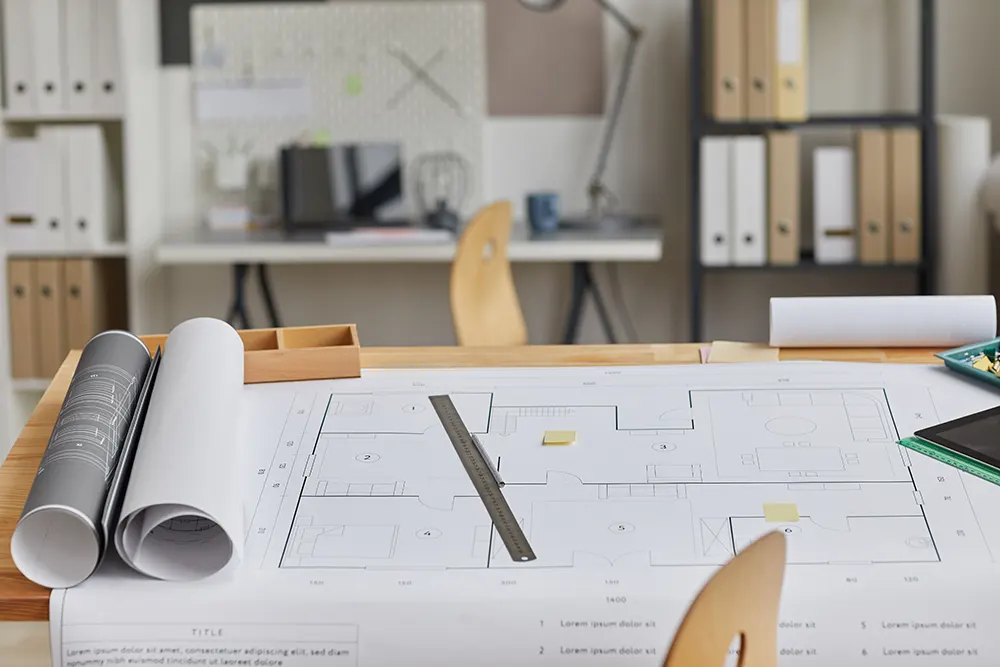
Our Drawing Services Include:
Professional & Detailed Plans
- • Detailed floor plans, elevations, and sections
- • Site and location plans suitable for planning submission
- • Design development to bring your ideas to life
- • Plans for building regulations and construction
We work closely with homeowners, developers, and architects to ensure every drawing meets both your vision and the local authority's planning requirements. From concept to application, we're here to make the process simple and stress-free. Get An Estimate
