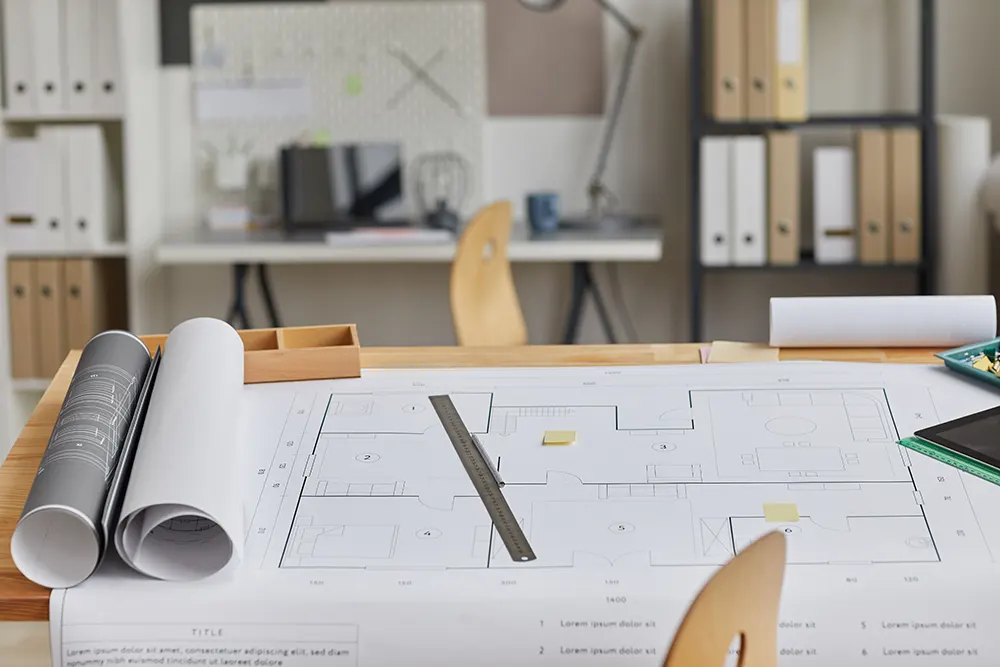
What's Included
Scaled 2D CAD drawings
Existing & proposed floor plans and elevations
Site plan and location plan
Notes/specs suitable for planning or Building Control
1x round of client revisions included
Fast digital delivery (PDF & DWG format)
All prices are based on typical residential projects and include 2D CAD drawings suitable for planning, design development or tendering. For bespoke requirements, please get in touch for a tailored quote.

Scaled 2D CAD drawings
Existing & proposed floor plans and elevations
Site plan and location plan
Notes/specs suitable for planning or Building Control
1x round of client revisions included
Fast digital delivery (PDF & DWG format)
Homeowners preparing for planning or building work
Builders needing construction-ready drawings
Architects and designers outsourcing technical drafting
Property developers and planning consultants managing multiple projects
To get started on your drawing plans, we'll need the following:
If you don't have any of the above, we can advise on how to measure your space or organise a site survey (depending on your location).
Clear photos of the interior and/or exterior help us understand:
If you're unsure about any of the above, we'll walk you through what's needed. Most clients simply email over a few sketches, estate agent plans or photos — and we take care of the rest.
Send us your project details and we'll create the plans you need for your construction project.
Start Your Drawing PlanIf you're looking to save time and money, our reliable team of experts is here to help you unlock the potential of your project with seamless support in construction cost estimating services, material take-offs and more.
Next business day reply
Great rates
Accurate estimates
Responsive team
