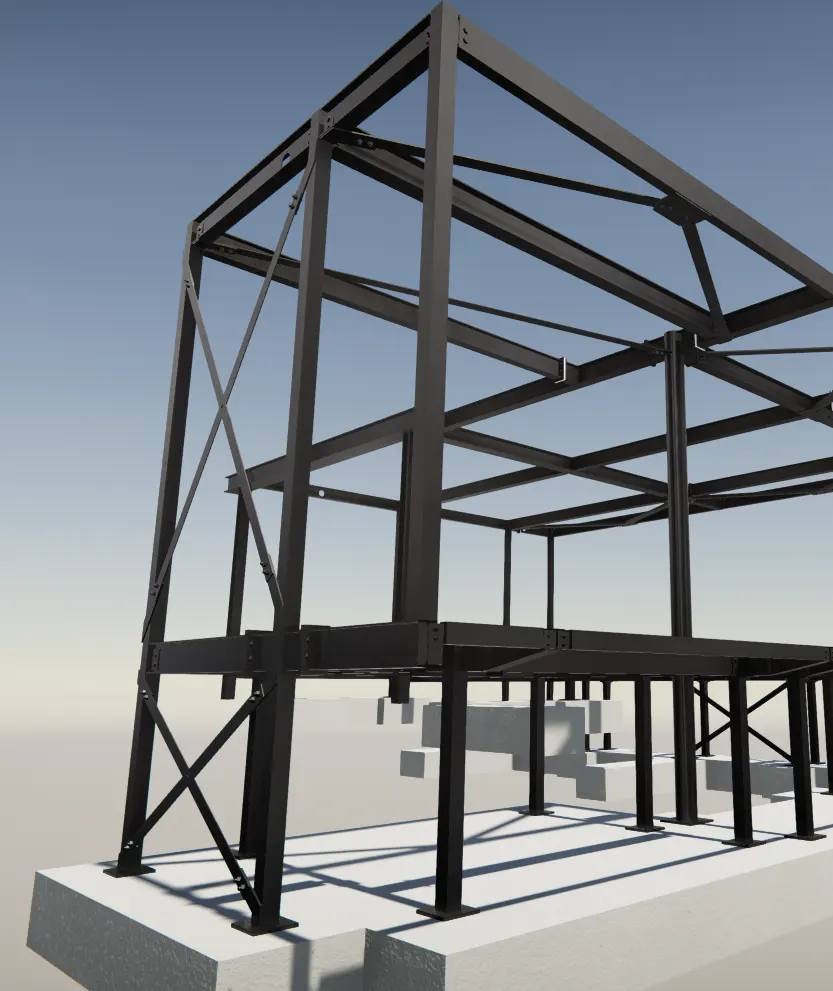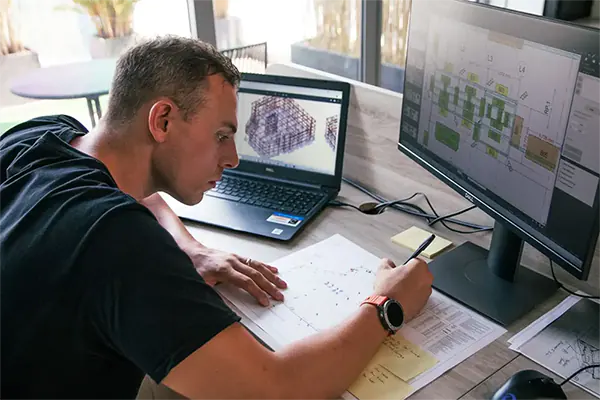
Who Is This For?
Our 3D modelling services help various professionals communicate design intent and visualize projects before construction begins.
Builders & developers wanting client-ready visuals
Architects & designers looking for outsourced 3D support
Homeowners wanting to visualise proposed changes
Planning consultants producing application visuals
Sales & marketing teams needing 3D assets
